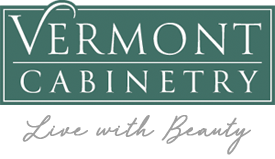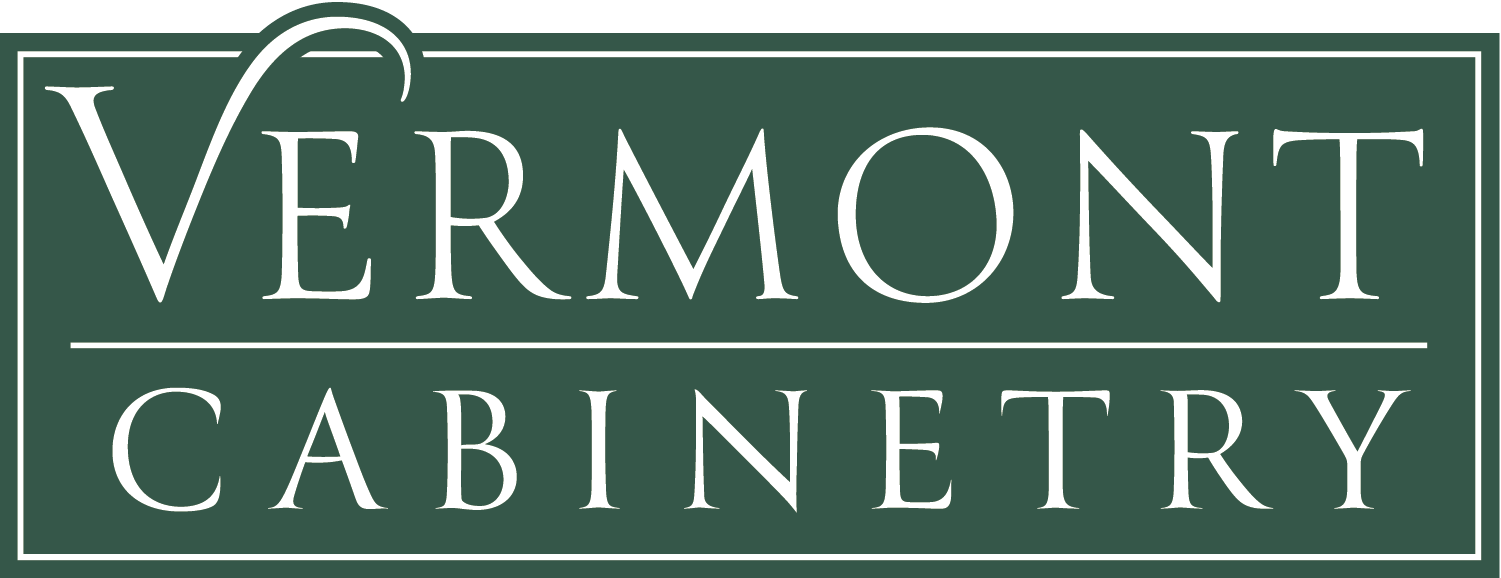Process
Design Your Dream Kitchen
Your home is personal. The kitchen and bath areas are high-traffic spaces requiring a layout and style that works best for you and your family. Each kitchen is unique and tailored to every client. Our commitment to quality, craftsmanship, and excellent customer service will turn your dreams into reality.
Consultation and Estimate
Provide us with a sketch of the space or an architect’s floor plan to show us what wall space is available for cabinetry and we’ll draw up a free design and estimate.
Tell us what appliances you hope to include, what general look you like, and any thoughts on features or accessories you love. Show us any pictures (from the Internet, magazines or catalogs) of items that interest you.
Browse our Photo Gallery and Doors for ideas and visit our Tips for measuring your kitchen. Better yet, give us a call so we can answer questions and help you make progress.
The Details
Once you decide that Vermont Cabinetry is the preferred source for your custom woodworking needs, we’ll discuss the timing of your project and make arrangements to take field measurements and move into updating/redesigning our initial plans. Responsive communication in drawings, pictures and conversations takes place. Details about color, style and appliance models are worked through. In this phase of the process your initial deposit will be requested.
Your Order
Our sales designer assembles your detailed order, bringing together all of the ideas, conversations and details that you’ve talked about. This creates your production order, a text document with extensive drawings to confirm our mutual understanding on all details including appliance model selection, cabinet accessory content and door style.At this point, we will have the color/finish sample for your approval. The color finish sample is the wood species you selected in the color and finish that you selected.
For kitchen remodeling in the New England area, look no further than Vermont Cabinetry.

